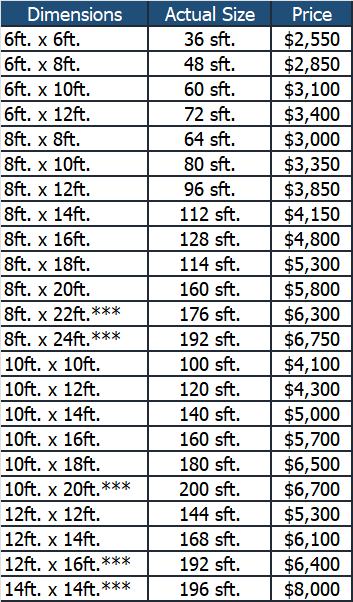Even Pitch
Enhance your home with the classic Even Pitch shed, starting at 4 x 8 sizes. Its 7/12 roof pitch mirrors colonial and ranch styles. Built on-site, it features board and batten siding, a standard window, and door. Customize with upgrades like cedar shingles, beadboard doors, and more. If you imagine it, we can craft it.
All our buildings, including the Even Pitch, are built on-site to ensure quality and customization. We avoid using paneled or pre-fabricated components, focusing instead on handcrafted quality. Our upfront pricing policy covers on-site building costs and taxes. Additional delivery charges may apply to customers residing beyond the bridge.
All our buildings, including the Even Pitch, are built on-site to ensure quality and customization. We avoid using paneled or pre-fabricated components, focusing instead on handcrafted quality. Our upfront pricing policy covers on-site building costs and taxes. Additional delivery charges may apply to customers residing beyond the bridge.
|
NOTES:
|
STANDARD FEATURES INCLUDED:
OPTIONAL FEATURES AVAILABLE:
|

