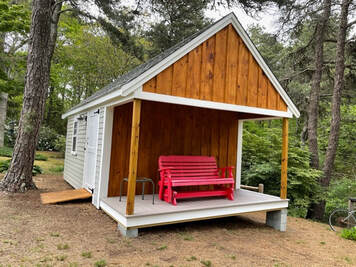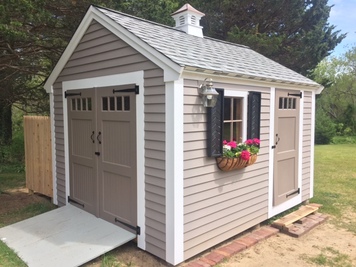Optional Shed Features
Click through each item to learn more about each options
We are pleased to offer a variety of options for your shed installation. Although shed options are generally available to customers purchasing a shed, we are happy to provide a quote if you are interested in adding options to a previously built Salt Spray Sheds, click here to send us an email with your request.
|
Solid Cement Blocks are Standard, Other Foundations are optional.
|
|


