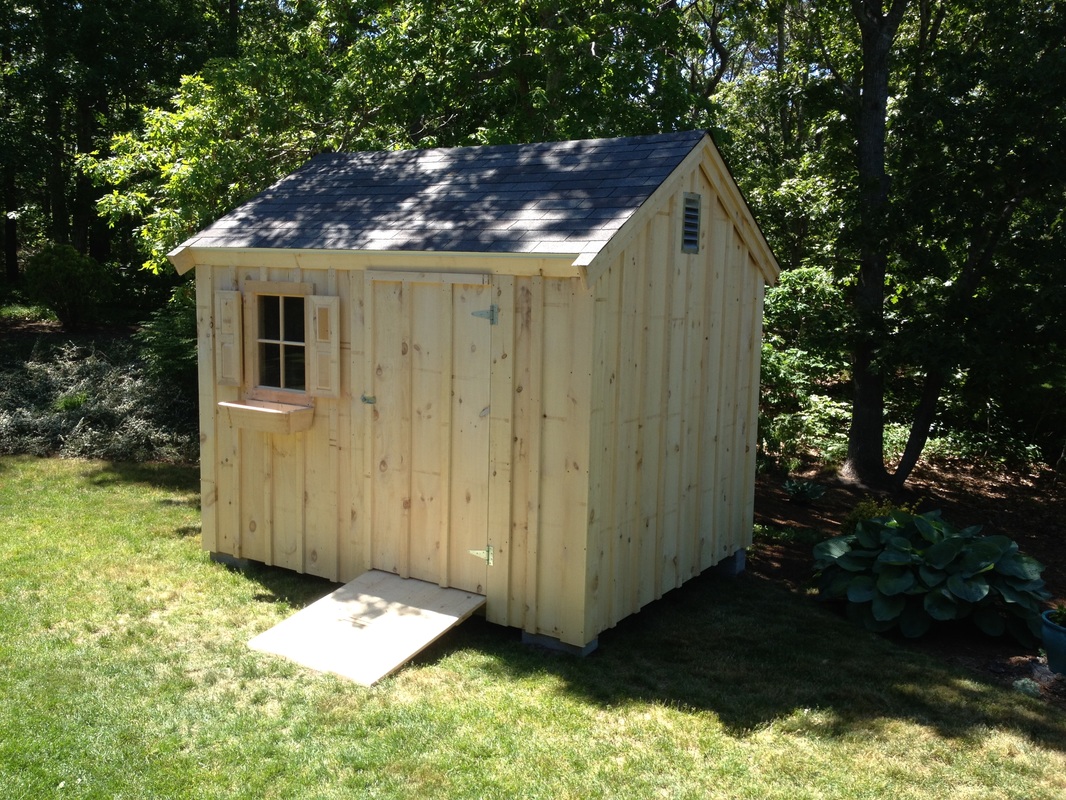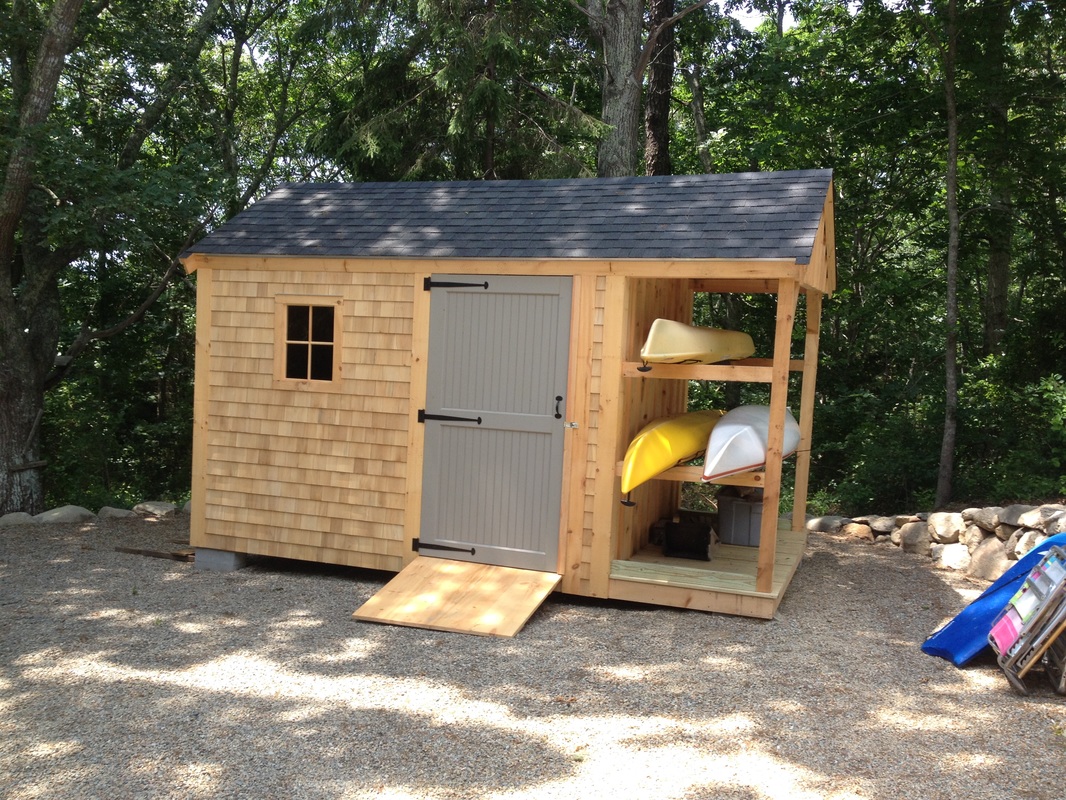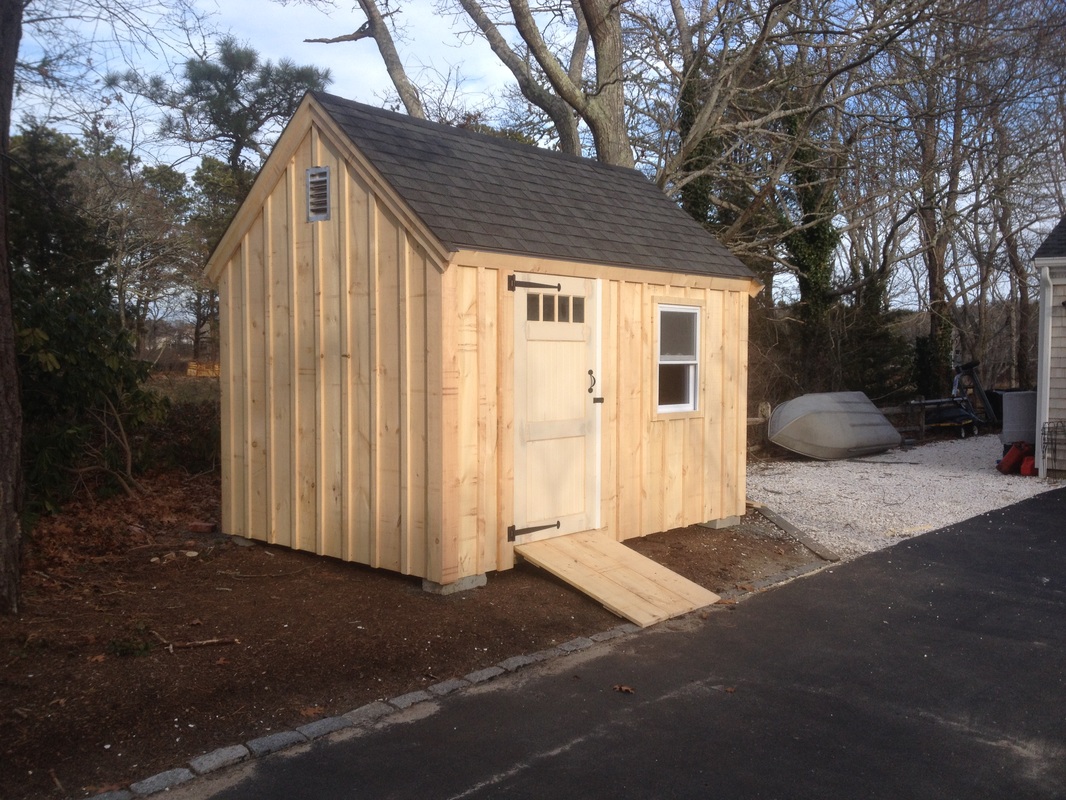Standard Features
Standard Features
|
The following list comprises the standard features for the Martha's Vineyard Loft, Even Pitch or Saltbox Designs
|
The following list comprises the standard features for the Nantucket Boathouse, Cape Cod or Edgartown Cottage
|
|
|



