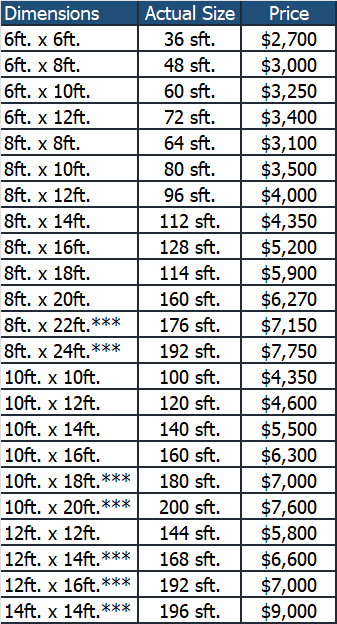Martha's Vineyard Loft ®
Discover the New England allure with the Martha's Vineyard Loft by Salt Spray Sheds. Embracing Cape-style aesthetics, its 10/12 pitched roof delivers a genuine regional feel. Optimize storage for gear with a 4' loft or ensure child and pet safety. Enjoy versatile features, upgrades, and handcrafted quality built on-site to match your preferences. Transparent pricing is included, with potential additional delivery fees for distant areas.
All our buildings, including the Martha's Vineyard Loft, are built on-site to ensure quality and customization. We avoid using paneled or pre-fabricated components, focusing instead on handcrafted quality. Our upfront pricing policy covers on-site building costs and taxes. Additional delivery charges may apply to customers residing beyond the bridge.
All our buildings, including the Martha's Vineyard Loft, are built on-site to ensure quality and customization. We avoid using paneled or pre-fabricated components, focusing instead on handcrafted quality. Our upfront pricing policy covers on-site building costs and taxes. Additional delivery charges may apply to customers residing beyond the bridge.
|
NOTES:
|
STANDARD FEATURES INCLUDED:
|

