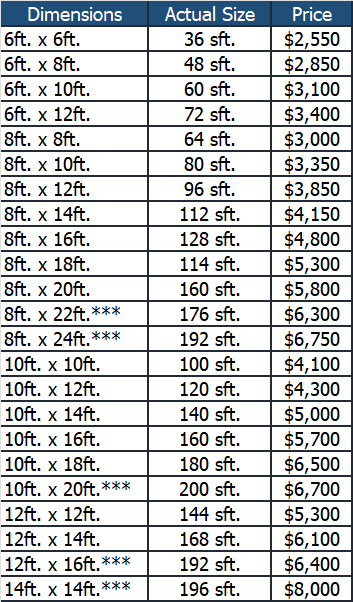Salt Box
Inspired by classic New England, the Salt Box shed by Salt Spray Sheds offers a distinctive two-slope roof design. Ideal for Salt Box home owners or those seeking vintage-style storage. With a 6'-5" front wall height, it suits traditional doors and offers upgrades like cedar shingles or double hung windows. Customize to fit your preferences.
All our buildings, including the Cape Cod Cottage, are built on-site to ensure quality and customization. We avoid using paneled or pre-fabricated components, focusing instead on handcrafted quality. Our upfront pricing policy covers on-site building costs and taxes. Additional delivery charges may apply to customers residing beyond the bridge.
All our buildings, including the Cape Cod Cottage, are built on-site to ensure quality and customization. We avoid using paneled or pre-fabricated components, focusing instead on handcrafted quality. Our upfront pricing policy covers on-site building costs and taxes. Additional delivery charges may apply to customers residing beyond the bridge.
|
NOTES:
|
STANDARD FEATURES INCLUDED:
OPTIONAL FEATURES AVAILABLE:
|

